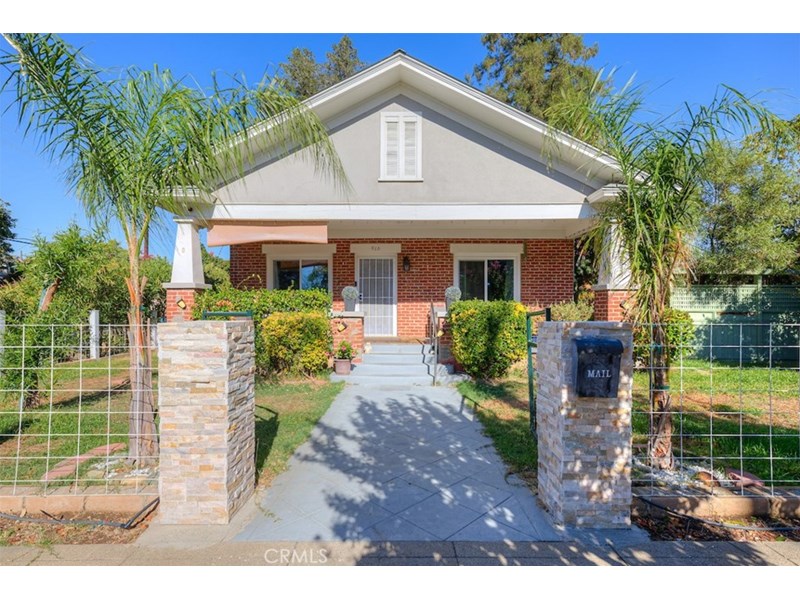916 High Street Oroville, CA 95965
- 2 Beds
- 2 Baths
- 1,535 Sq.Ft.
- 0.18 Acres
About the Property
Charming Turn-of-the-Century Craftsman Brick Home – Heart of Downtown Oroville This beautifully remodeled Craftsman-style brick home perfectly combines historic character with modern comfort. Expertly renovated with a new roof, all-new double-pane vinyl windows, fresh interior and exterior paint, and new carpeting throughout. The remodeled kitchen shines with granite countertops, custom-built soft-close cabinets, recessed LED lighting, and brand-new stainless appliances including a gas stove, dishwasher, and microwave. The kitchen and bathroomsfeature new waterproof vinyl flooring, updated fixtures, and GFCI outlets. Comfort is ensured year-round with a new central heating and air system by Grimes Heating & Air, plus a whole-house fan for added efficiency. The living room fireplace offers cozy ambiance with a modern electric insert, while the home’s original stained wood trim, solid wood doors, and vintage glass doorknobs preserve its turn-of-the-century charm. Additional highlights include a fully fenced backyard with a lovely rear courtyard to enjoy relaxing with your morning coffee plenty of space with a two-car garage with rear workshop, and two versatile bonus rooms—a laundry room and a sunroom off the primary bedroom. County records show 1,334 sq. ft., but with the bonus rooms included, interior measurements total approximately 1,566 sq. ft. (buyer to verify). A rare find in downtown Oroville—this timeless home is move-in ready, beautifully restored, and rich with character.
Property Information
| Size | 1,535 SqFt |
|---|---|
| Price/SqFt | $227 |
| Lot Size | 0.18 Acres |
| Year Built | 1896 |
| Property Type | Single Family Residence |
| Listing Number | OR25242880 |
| Listed | 10/19/2025 |
| Modified | 10/21/2025 |
| Listing Agent | John Russo |
|---|---|
| Listing Office | Go West Realty |
| Bedrooms | 2 |
| Total Baths | 2 |
| Full Baths | 2 |
| Pool | No |
| HOA Dues | None |
Property Features
- No Common Walls
- Central Air
- Dining Room
- Wire
- Living Room
- Concrete Perimeter
- 2.00
- Central
- Inside
- One
- Patio Open
- None
- City Street
- Paved
- Composition
- Public Sewer
- Craftsman
- Public
- ENERGY STAR Qualified Windows
- 220 Volts in Laundry
- 220 Volts
- Laminate
- Wood
- Guest House Detached
- Workshop
- Courtyard
- Neighborhood
- Garage
- Gated
- Off Street
- Balcony
- Ceiling Fan(s)
- Granite Counters
- High Ceilings
- Stone Counters
- Corner Lot
- Garden
- Landscaped
- Level with Street
- Walkstreet
- Cable Connected
- Electricity Connected
- Natural Gas Connected
- Phone Connected
- Sewer Connected
- Water Connected
- Biking
- Curbs
- Hiking
- Lake
- Watersports
- Preserve/Public Land
- Sidewalks
- Street Lights
Listed by John Russo of Go West Realty. Listing data last updated 10/26/2025 at 1:47 AM PDT.
Based on information from California Regional Multiple Listing Service, Inc. as of 10/21/2025 6:12 AM. This information is for your personal, non-commercial use and may not be used for any purpose other than to identify prospective properties you may be interested in purchasing. Display of MLS data is usually deemed reliable but is NOT guaranteed accurate by the MLS. Buyers are responsible for verifying the accuracy of all information and should investigate the data themselves or retain appropriate professionals. Information from sources other than the Listing Agent may have been included in the MLS data. Unless otherwise specified in writing, Broker/Agent has not and will not verify any information obtained from other sources. The Broker/Agent providing the information contained herein may or may not have been the Listing and/or Selling Agent.
MLS integration provided by IDX Wizards












































