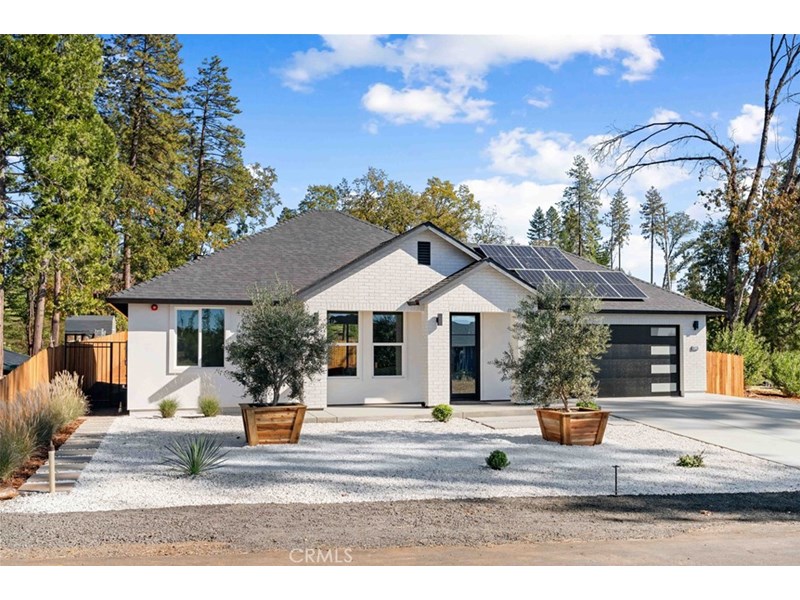6124 Ripley Lane Paradise, CA 95969
- 2 Beds
- 2 Baths
- 1,200 Sq.Ft.
- 0.45 Acres
About the Property
New construction in a highly desirable Paradise location! This exceptional home is truly one of a kind, featuring too many upgrades to list, built with attention to every detail, and designed to stand apart from anything else on the market. The exterior impresses with a custom stucco finish, a covered paved front porch, tall roofline, and a custom walkway leading to a sleek glass-and-steel entry door, framed by Milgard windows. Durable thick rebar-reinforced concrete patios and driveway, an insulated garage door, and abundant exterior lighting complete the striking curb appeal. Inside, the open-concept layout showcases laminate flooring, ceiling fans in every room, and imperfect smooth textured walls that add warmth and depth. The gourmet kitchen is a showpiece, featuring elegant Taj Mahal quartzite countertops, a large matching island, soft-close modern wood cabinetry, and Delta/Kohler fixtures, including provisions for direct microwave hookup. Bathrooms mirror the same luxurious finishes with granite slab shower walls, Taj Mahal vanities, soft-close cabinetry, and Delta faucets. Additional highlights include a laundry room with sink, custom built-in closets, and a stunning accent granite electric fireplace with blow heat. The outdoor spaces are designed for entertaining and relaxation, featuring a large covered paved patio, outdoor kitchen with hot water, and a flat, usable almost half-acre lot with RV access gates. The front yard is beautifully landscaped with automatic irrigation, pre-built for expansion. Owned solar adds energy efficiency, while proximity to shopping and a nearby creek enhances the lifestyle. With its abundance of upgrades, unique design, and resort-like details, this home perfectly blends luxury and functionality, a rare opportunity in Paradise, California.
Property Information
| Size | 1,200 SqFt |
|---|---|
| Price/SqFt | $321 |
| Lot Size | 0.45 Acres |
| Year Built | 2025 |
| Property Type | Single Family Residence |
| Listing Number | OR25245097 |
| Listed | 10/23/2025 |
| Modified | 10/24/2025 |
| Listing Agent | Dmitriy Kirichenko |
|---|---|
| Listing Office | Realty One Group |
| Bedrooms | 2 |
| Total Baths | 2 |
| Full Baths | 2 |
| Pool | No |
| HOA Dues | None |
Property Features
- No Common Walls
- Central Air
- Living Room
- Laminate
- 2.00
- Ceiling Fan(s)
- Individual Room
- One
- None
- Shake
- Other
- Trees/Woods
- Public
- Double Pane Windows
- Biking
- Hiking
- Lighting
- Rain Gutters
- Covered
- Front Porch
- Electricity Connected
- Natural Gas Connected
- Central
- Fireplace(s)
- Solar
- Level
- Paved
- Sprinklers Drip System
- Driveway
- Garage Faces Front
- RV Gated
Listed by Dmitriy Kirichenko of Realty One Group. Listing data last updated 10/26/2025 at 1:47 AM PDT.
Based on information from California Regional Multiple Listing Service, Inc. as of 10/24/2025 6:27 AM. This information is for your personal, non-commercial use and may not be used for any purpose other than to identify prospective properties you may be interested in purchasing. Display of MLS data is usually deemed reliable but is NOT guaranteed accurate by the MLS. Buyers are responsible for verifying the accuracy of all information and should investigate the data themselves or retain appropriate professionals. Information from sources other than the Listing Agent may have been included in the MLS data. Unless otherwise specified in writing, Broker/Agent has not and will not verify any information obtained from other sources. The Broker/Agent providing the information contained herein may or may not have been the Listing and/or Selling Agent.
MLS integration provided by IDX Wizards























































