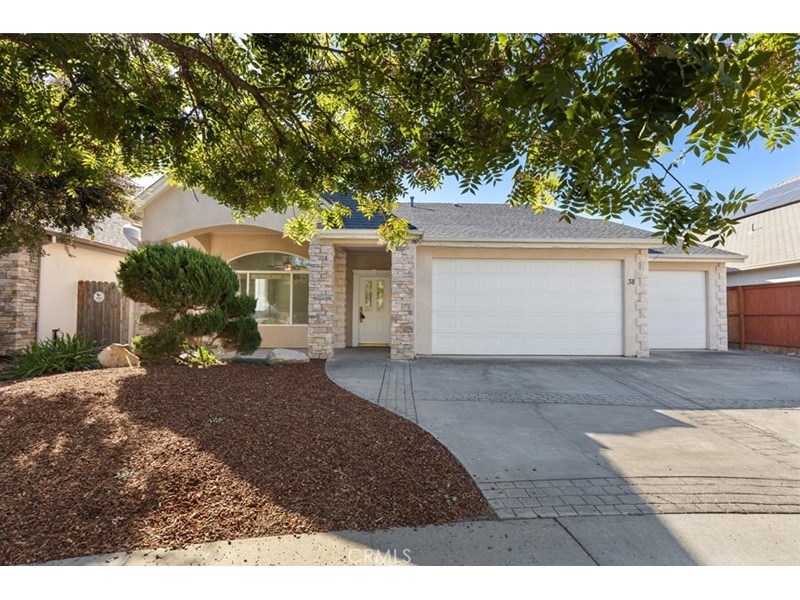38 Lobelia Court Chico, CA 95973
- 3 Beds
- 3 Baths
- 2,062 Sq.Ft.
- 0.16 Acres
About the Property
There’s so much to love about this inviting 3-bedroom, 2.5-bath home offering over 2,000 sq. ft. of living space and a 3-car garage — all at an incredible value! Built in 2005, this home features a thoughtful layout with separate living and family rooms, tall ceilings, and sun-filled spaces that make you feel right at home the moment you walk in. The living room welcomes you with beautiful tile floors, classic wainscoting, and plenty of natural light. The open-concept kitchen flows into the family room and features granite counters, a breakfast bar, abundant storage and prep space, and all appliances included — refrigerator, microwave, and dishwasher! The primary suite is your private retreat, complete with a jetted soaking tub, tiled shower, and walk-in closet. The washer and dryer are also included, making this home truly move-in ready. Additional features include a cozy gas fireplace, whole house fan and leased solar for energy efficiency. Outside, the backyard is a blank slate — ready for your personal touch, whether that’s a garden, play area, or outdoor entertaining space. Located on Lobelia Court, you’ll love the central location close to schools, shopping, restaurants, and theaters — everything you need just minutes away. Don’t miss this opportunity to own a spacious, well-priced home with tons of potential and charm. Schedule your tour today!
Property Information
| Size | 2,062 SqFt |
|---|---|
| Price/SqFt | $242 |
| Lot Size | 0.16 Acres |
| Year Built | 2005 |
| Property Type | Single Family Residence |
| Listing Number | SN25246103 |
| Listed | 10/24/2025 |
| Modified | 10/25/2025 |
| Listing Agent | Barbara Weibel |
| Listing Office | Coldwell Banker Select Real Estate |
|---|---|
| Bedrooms | 3 |
| Total Baths | 3 |
| Full Baths | 2 |
| 1/2 Baths | 1 |
| Pool | No |
| Spa | No |
| HOA Dues | None |
Property Features
- No Common Walls
- Suburban
- Standard
- Rain Gutters
- Living Room
- Slab
- 3.00
- One
- Cul-De-Sac
- None
- City Street
- Paved
- Composition
- Public Sewer
- None
- Modern
- Neighborhood
- Private
- Central Air
- Whole House Fan
- Fair Condition
- Wood
- Carpet
- Tile
- Concrete
- Patio
- Blinds
- Double Pane Windows
- Breakfast Counter / Bar
- In Family Room
- In Living Room
- Central
- Fireplace(s)
- Forced Air
- Garage Faces Front
- Garage - Three Door
- Off Site
- Dryer Included
- Individual Room
- Inside
- Washer Included
- Cathedral Ceiling(s)
- Ceiling Fan(s)
- Granite Counters
- High Ceilings
- Open Floorplan
- Cable Available
- Electricity Available
- Natural Gas Available
- Phone Available
- Sewer Connected
- Water Connected
Listed by Barbara Weibel and Jennifer Fortino of Coldwell Banker Select Real Estate. Listing data last updated 10/25/2025 at 9:00 AM PDT.
Based on information from California Regional Multiple Listing Service, Inc. as of 10/25/2025 6:22 AM. This information is for your personal, non-commercial use and may not be used for any purpose other than to identify prospective properties you may be interested in purchasing. Display of MLS data is usually deemed reliable but is NOT guaranteed accurate by the MLS. Buyers are responsible for verifying the accuracy of all information and should investigate the data themselves or retain appropriate professionals. Information from sources other than the Listing Agent may have been included in the MLS data. Unless otherwise specified in writing, Broker/Agent has not and will not verify any information obtained from other sources. The Broker/Agent providing the information contained herein may or may not have been the Listing and/or Selling Agent.
MLS integration provided by IDX Wizards











































