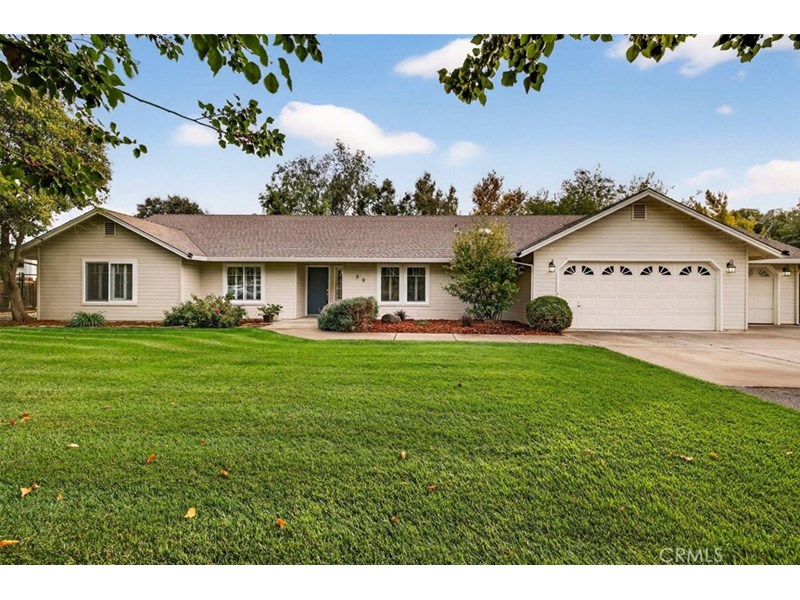30 Lakoda Court Chico, CA 95973
- 4 Beds
- 3 Baths
- 2,287 Sq.Ft.
- 1.00 Acres
About the Property
Located on the north side of Chico on a cul-de-sac, this spacious ranch-style home is nicely updated and ready for a new owner. As you step into the home, you are welcomed by a spacious living room with vaulted ceilings, vinyl wood type flooring, and French doors that lead to the backyard. The gourmet kitchen includes quartz counters, a breakfast bar, stainless steel appliances, and a gas convection oven. This home is perfect for entertaining with an open family room off the kitchen with a free-standing wood stove and views of the backyard. The primary bedroom has its own private access to the back patio, and the primary bathroom has dual sinks, quartz counters, and dual shower heads in the walk-in shower. Other amenities include a separate dining room, a 3-car garage, spacious bedrooms, an indoor laundry room with a utility sink, ceiling fans, a whole-house fan, dual sinks in the main bathroom, leased solar panels, and a storage shed. The backyard is fully fenced, featuring RV access, fruit trees, and a nicely sized covered patio perfect for entertaining or relaxing. Check out this amazing home before it sells! You won't be disappointed.
Property Information
| Size | 2,287 SqFt |
|---|---|
| Price/SqFt | $328 |
| Lot Size | 1 Acres |
| Year Built | 1996 |
| Property Type | Single Family Residence |
| Listing Number | SN25246230 |
| Listed | 10/23/2025 |
| Modified | 10/25/2025 |
| Listing Agent | Shari Dixon |
| Listing Office | Willow & Birch Realty, Inc |
|---|---|
| Bedrooms | 4 |
| Total Baths | 3 |
| Full Baths | 2 |
| 1/2 Baths | 1 |
| Pool | No |
| Spa | No |
| HOA Dues | None |
Property Features
- No Common Walls
- Suburban
- Central Air
- Rain Gutters
- Wood
- Slab
- 3.00
- One
- Shed(s)
- None
- City Street
- Paved
- Composition
- Conventional Septic
- None
- Ranch
- Neighborhood
- Well
- Breakfast Counter / Bar
- Dining Room
- Family Room
- Free Standing
- Tile
- Vinyl
- 220 Volts in Laundry
- Electricity - On Property
- Photovoltaics Third-Party Owned
- Central
- Forced Air
- Wood Stove
- Concrete
- Covered
- Patio
- Cable Available
- Electricity Connected
- Natural Gas Connected
- Phone Available
- Water Connected
- Blinds
- Double Pane Windows
- Screens
- Shutters
- Skylight(s)
- Dryer Included
- Gas & Electric Dryer Hookup
- Individual Room
- Inside
- Washer Hookup
- Washer Included
- Cathedral Ceiling(s)
- Ceiling Fan(s)
- Corian Counters
- Pantry
- Quartz Counters
- Recessed Lighting
- Stone Counters
- Driveway
- Asphalt
- Concrete
- Driveway Level
- Garage Faces Front
- Garage - Three Door
- RV Access/Parking
- 0-1 Unit/Acre
- Back Yard
- Front Yard
- Landscaped
- Lawn
- Level with Street
- Sprinkler System
- Sprinklers In Front
- Sprinklers In Rear
- Yard
Listed by Shari Dixon of Willow & Birch Realty, Inc. Listing data last updated 10/25/2025 at 9:00 AM PDT.
Based on information from California Regional Multiple Listing Service, Inc. as of 10/25/2025 6:17 AM. This information is for your personal, non-commercial use and may not be used for any purpose other than to identify prospective properties you may be interested in purchasing. Display of MLS data is usually deemed reliable but is NOT guaranteed accurate by the MLS. Buyers are responsible for verifying the accuracy of all information and should investigate the data themselves or retain appropriate professionals. Information from sources other than the Listing Agent may have been included in the MLS data. Unless otherwise specified in writing, Broker/Agent has not and will not verify any information obtained from other sources. The Broker/Agent providing the information contained herein may or may not have been the Listing and/or Selling Agent.
MLS integration provided by IDX Wizards
























































