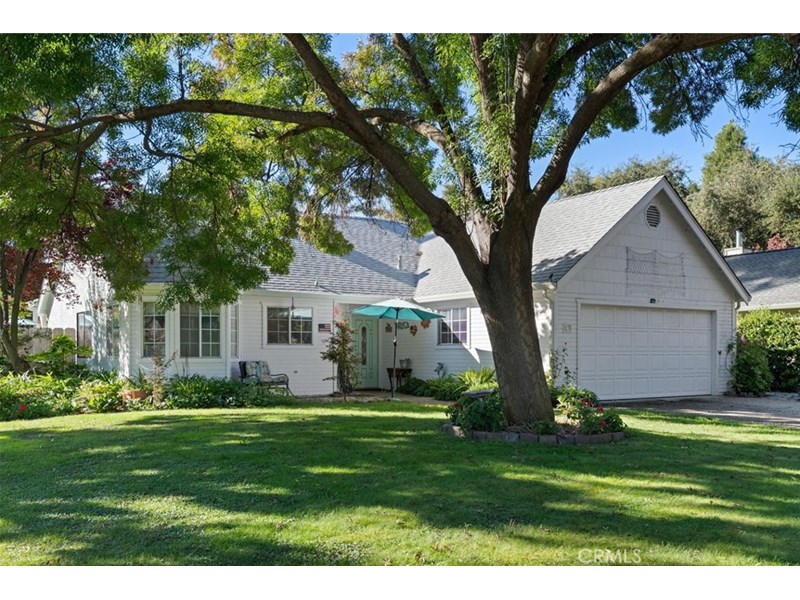23 Carriage Chico, CA 95926
- 3 Beds
- 2 Baths
- 1,503 Sq.Ft.
- 0.18 Acres
About the Property
Seller offering up to $18,000.00 towards buyers recurring and non-recurring closing cost. This home is tucked away in a quiet cul-de-sac located in the City of Chico. This home boast 1,503 SQFT. This home features a 2-car garage, OWNED SOLAR panels to keep your electric and gas bill low. It gets better, this home features a beautiful well maintained landscaped backyard along with beautiful trees which includes a red-wood tree. In addition, this home features brand new gutters and leaf filters. This home is located near shopping centers, restaurants, and not too far from Chico State University. As you enter the home you will be greeted with a creative floor plan, beautiful electric fireplace, spacious living room, and dining area. The kitchen is beautifully crafted with Corian counter tops, a spacious pantry, and dining area. Furthermore, the master suite features a spacious bedroom, sliding closet, and master bathroom. Additionally, there are (2) spacious bedrooms with spacious sliding door closets, and there is a second bathroom with a shower/bathtub combo. Call or text today and make this your next home.
Property Information
| Size | 1,503 SqFt |
|---|---|
| Price/SqFt | $306 |
| Lot Size | 0.18 Acres |
| Year Built | 1988 |
| Property Type | Single Family Residence |
| Listing Number | SN25242875 |
| Listed | 10/20/2025 |
| Modified | 10/25/2025 |
| Listing Agent | Joshua Van Eck |
|---|---|
| Listing Office | Meagher & Tomlinson Company |
| Bedrooms | 3 |
| Total Baths | 2 |
| Full Baths | 2 |
| Pool | No |
| Spa | No |
| HOA Dues | $160.00 Quarterly |
Property Features
- No Common Walls
- Sidewalks
- Central Air
- Slab
- 2.00
- One
- Storage
- None
- City Street
- Paved
- Composition
- Public Sewer
- None
- Public
- Double Pane Windows
- Photovoltaics Seller Owned
- Standard
- Fair Condition
- Wood
- Family Room
- Game Room
- Central
- Fireplace(s)
- Sewer Connected
- Water Connected
- Carpet
- Vinyl
- Wood
- Driveway
- Garage Faces Front
- Off Street
- Breakfast Nook
- Family Kitchen
- Dining Room
- In Kitchen
- Ceiling Fan(s)
- Corian Counters
- Laminate Counters
- Pantry
- Common Area
- Dryer Included
- Inside
- Washer Hookup
- Washer Included
- Concrete
- Covered
- Porch
- Front Porch
- Rear Porch
- 0-1 Unit/Acre
- Back Yard
- Cul-De-Sac
- Front Yard
- Sprinkler System
- Sprinklers In Rear
Listed by Joshua Van Eck of Meagher & Tomlinson Company. Listing data last updated 10/25/2025 at 9:01 PM PDT.
Based on information from California Regional Multiple Listing Service, Inc. as of 10/25/2025 7:46 PM. This information is for your personal, non-commercial use and may not be used for any purpose other than to identify prospective properties you may be interested in purchasing. Display of MLS data is usually deemed reliable but is NOT guaranteed accurate by the MLS. Buyers are responsible for verifying the accuracy of all information and should investigate the data themselves or retain appropriate professionals. Information from sources other than the Listing Agent may have been included in the MLS data. Unless otherwise specified in writing, Broker/Agent has not and will not verify any information obtained from other sources. The Broker/Agent providing the information contained herein may or may not have been the Listing and/or Selling Agent.
MLS integration provided by IDX Wizards










































