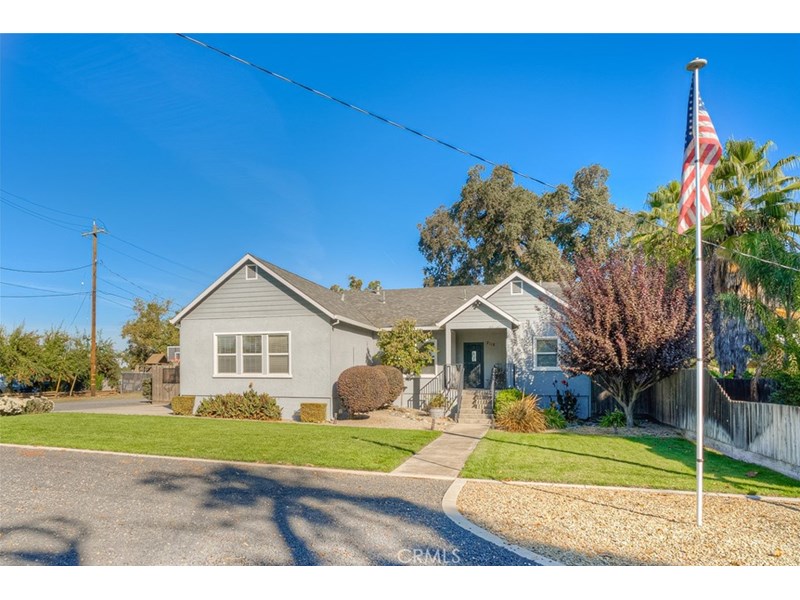2118 Durham Dayton Durham, CA 95938
- 3 Beds
- 2 Baths
- 1,712 Sq.Ft.
- 0.59 Acres
About the Property
Welcome to Durham — a highly sought-after community known for its great schools, small-town charm, and close proximity to Chico. This beautiful 3-bedroom, 2-bath home blends modern updates with comfortable living inside and out. Step inside to find an inviting open-concept floor plan with vaulted ceilings and updated flooring throughout. The kitchen shines with white quartz countertops, refreshed shaker cabinet doors and drawers, and an easy flow into the main living and dining areas — perfect for entertaining or relaxed family living. The split floor plan offers privacy, with the primary suite located on one side of the home. The primary bathroom was fully remodeled last year, featuring a gorgeous shower and tasteful finishes. The additional bedrooms are spacious and conveniently located near the second bath. You’ll love the flexibility of the second living room, ideal for a den, home office, or playroom. The garage is fully insulated, including the garage door, and features its own mini-split system — making it a perfect option for a home gym, studio, or workspace. Outside, the property truly shines. Enjoy a fiberglass saltwater pool, plenty of patio space for relaxing or hosting friends, and RV or boat parking for your toys. The yard includes raised garden beds, plus fruit and citrus trees (Lemon, Lime, Mandarin & Pomelo), creating your own little backyard oasis. This home offers the best of country living with city conveniences just minutes away.
Property Information
| Size | 1,712 SqFt |
|---|---|
| Price/SqFt | $418 |
| Lot Size | 0.59 Acres |
| Year Built | 2014 |
| Property Type | Single Family Residence |
| Listing Number | OR25239804 |
| Listed | 10/22/2025 |
| Modified | 10/25/2025 |
| Listing Agent | Scott Peebles |
|---|---|
| Listing Office | eXp Realty of California Inc |
| Bedrooms | 3 |
| Total Baths | 2 |
| Full Baths | 2 |
| Pool | Yes |
| Spa | No |
| HOA Dues | None |
Property Features
- No Common Walls
- Central Air
- None
- Raised
- 2.00
- Central
- One
- Back Yard
- Shed(s)
- Septic Type Unknown
- None
- Well
- Biking
- Park
- Inside
- Propane Dryer Hookup
- Private
- Fiberglass
- Electricity Connected
- Propane
- Ceiling Fan(s)
- Open Floorplan
- Quartz Counters
- Concrete
- Covered
- Patio
- Driveway
- Gravel
- Garage
- RV Access/Parking
Listed by Scott Peebles and Trisha Atehortua of eXp Realty of California Inc. Listing data last updated 10/25/2025 at 9:00 AM PDT.
Based on information from California Regional Multiple Listing Service, Inc. as of 10/25/2025 6:19 AM. This information is for your personal, non-commercial use and may not be used for any purpose other than to identify prospective properties you may be interested in purchasing. Display of MLS data is usually deemed reliable but is NOT guaranteed accurate by the MLS. Buyers are responsible for verifying the accuracy of all information and should investigate the data themselves or retain appropriate professionals. Information from sources other than the Listing Agent may have been included in the MLS data. Unless otherwise specified in writing, Broker/Agent has not and will not verify any information obtained from other sources. The Broker/Agent providing the information contained herein may or may not have been the Listing and/or Selling Agent.
MLS integration provided by IDX Wizards































































