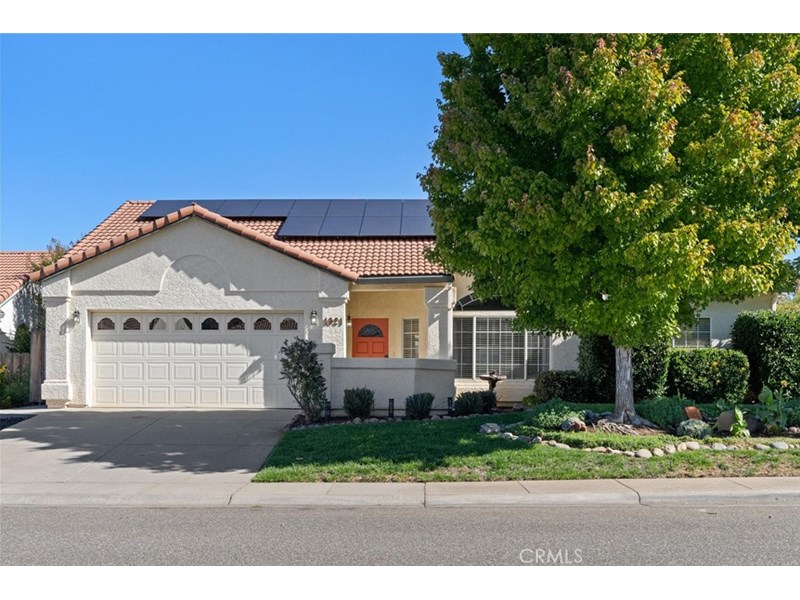1921 Ascolano Way Chico, CA 95928
- 3 Beds
- 2 Baths
- 1,673 Sq.Ft.
- 0.16 Acres
About the Property
OWNED SOLAR – Zero True-Up! Located on a desirable corner lot in Chico Creek Estates, this beautifully maintained home checks all the boxes. Enjoy a light and bright living room with custom built-ins, soaring vaulted ceilings, and a cozy gas fireplace. The open floor plan features newer engineered flooring throughout and a well-appointed kitchen with stainless steel appliances — refrigerator included. The split floor plan provides privacy, with the primary suite on one side and secondary bedrooms on the other. The primary bedroom offers vaulted ceilings, a sliding door to the backyard, a large walk-in closet, and a spacious bath with dual-sink vanity. Additional highlights include indoor laundry, an attached two-car garage, and an upgraded 8kW owned solar system — the seller has never had a true-up bill since installation. Out back, relax in the top-of-the-line spa (just a couple of years old). Take advantage of the double gate and potential RV access. Don’t miss this one!
Property Information
| Size | 1,673 SqFt |
|---|---|
| Price/SqFt | $314 |
| Lot Size | 0.16 Acres |
| Year Built | 1995 |
| Property Type | Single Family Residence |
| Listing Number | SN25242952 |
| Listed | 10/21/2025 |
| Modified | 10/25/2025 |
| Listing Agent | Heidi Brandt-Winslow |
|---|---|
| Listing Office | Re/Max of Chico |
| Bedrooms | 3 |
| Total Baths | 2 |
| Full Baths | 2 |
| Pool | No |
| Spa | Yes |
| HOA Dues | None |
Property Features
- No Common Walls
- Central Air
- Wood
- Slab
- 2.00
- Central
- Inside
- One
- Concrete
- None
- City Street
- Tile
- Public Sewer
- Mediterranean
- Neighborhood
- Public
- Curbs
- Street Lights
- Breakfast Counter / Bar
- Dining Room
- Photovoltaics on Grid
- Photovoltaics Seller Owned
- Family Room
- Gas
- Carpet
- Wood
- High Ceilings
- Recessed Lighting
- Tile Counters
- Corner Lot
- Sprinkler System
- Up Slope from Street
- Private
- Above Ground
- Fiberglass
- Natural Gas Connected
- Sewer Connected
- Water Connected
- Blinds
- Double Pane Windows
- Drapes
- Driveway
- Garage
- Garage Faces Front
- Garage Door Opener
- RV Potential
- See Remarks
Listed by Heidi Brandt-Winslow and Ken Winslow of Re/Max of Chico. Listing data last updated 10/25/2025 at 3:02 PM PDT.
Based on information from California Regional Multiple Listing Service, Inc. as of 10/25/2025 1:14 PM. This information is for your personal, non-commercial use and may not be used for any purpose other than to identify prospective properties you may be interested in purchasing. Display of MLS data is usually deemed reliable but is NOT guaranteed accurate by the MLS. Buyers are responsible for verifying the accuracy of all information and should investigate the data themselves or retain appropriate professionals. Information from sources other than the Listing Agent may have been included in the MLS data. Unless otherwise specified in writing, Broker/Agent has not and will not verify any information obtained from other sources. The Broker/Agent providing the information contained herein may or may not have been the Listing and/or Selling Agent.
MLS integration provided by IDX Wizards











































