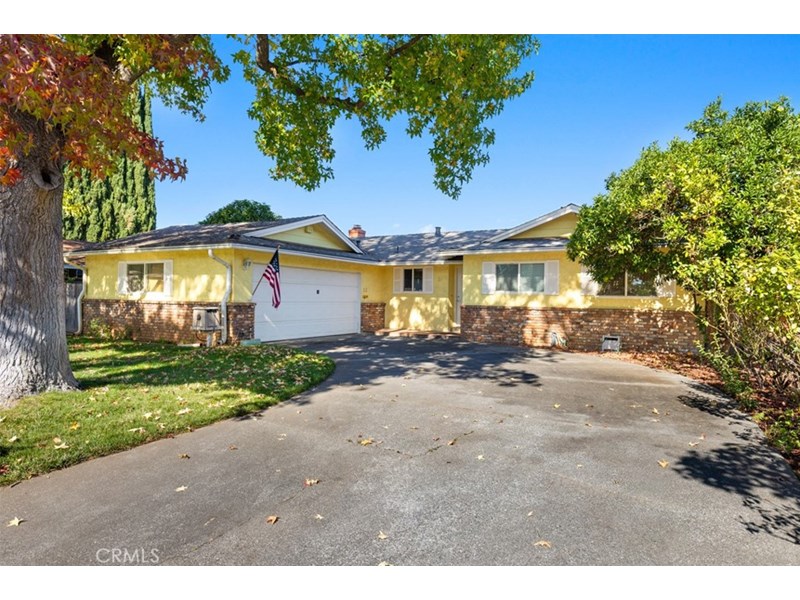13 Kimberlee Chico, CA 95926
- 3 Beds
- 2 Baths
- 1,541 Sq.Ft.
- 0.14 Acres
About the Property
Nestled near the end of a charming cul-de-sac in a well-established neighborhood, this inviting home offers comfort, character, and an unbeatable location. Just minutes from shopping, schools, and easy freeway access, it’s the perfect blend of peaceful living and everyday convenience. Inside, you’ll find a warm and functional layout with multiple living spaces. The kitchen features Corian counters, wood cabinetry, tile flooring, and a newer refrigerator, opening to a dining area that flows into a cozy family room with a beautiful gas fireplace as the focal point. French doors lead to a spacious covered patio and a private backyard—ideal for relaxing or entertaining. A separate living room offers hardwood flooring and serene backyard views, providing additional space for gathering or quiet evenings at home. Down the hall, you’ll find two guest bedrooms with original built-in closets and drawers, a full guest bathroom with tub/shower combo, and a generous primary suite with its own bathroom, walk-in shower, and direct access to the patio. Other highlights include a two-car garage with laundry area, ample storage space, including a backyard shed, dual-pane windows throughout, ceiling fans, and appliances included. This home has been well cared for over the years and offers a solid foundation for its next owner to make it their own. A great opportunity to own a home in one of the most convenient locations in a classic Chico neighborhood!
Property Information
| Size | 1,541 SqFt |
|---|---|
| Price/SqFt | $289 |
| Lot Size | 0.14 Acres |
| Year Built | 1972 |
| Property Type | Single Family Residence |
| Listing Number | SN25243196 |
| Listed | 10/20/2025 |
| Modified | 10/25/2025 |
| Listing Agent | Kristin Wilson Ford |
| Listing Office | Re/Max of Chico |
|---|---|
| Bedrooms | 3 |
| Total Baths | 2 |
| Full Baths | 1 |
| 3/4 Baths | 1 |
| Pool | No |
| Spa | No |
| HOA Dues | None |
Property Features
- No Common Walls
- Central Air
- Rain Gutters
- Wood
- Slab
- 2.00
- Central
- One
- Shed(s)
- None
- City Street
- Paved
- Composition
- Public Sewer
- None
- Neighborhood
- Public
- Area
- Separated
- Family Room
- Gas
- Ceiling Fan(s)
- Storage
- Blinds
- Double Pane Windows
- Sidewalks
- Storm Drains
- Street Lights
- Carpet
- Tile
- Wood
- Dryer Included
- In Garage
- Washer Included
- Driveway
- Concrete
- Garage
- Electricity Connected
- Natural Gas Connected
- Sewer Connected
- Cul-De-Sac
- Level
- Sprinkler System
- Yard
- Concrete
- Covered
- Patio
- Front Porch
Listed by Kristin Wilson Ford of Re/Max of Chico. Listing data last updated 10/25/2025 at 5:02 PM PDT.
Based on information from California Regional Multiple Listing Service, Inc. as of 10/25/2025 2:26 PM. This information is for your personal, non-commercial use and may not be used for any purpose other than to identify prospective properties you may be interested in purchasing. Display of MLS data is usually deemed reliable but is NOT guaranteed accurate by the MLS. Buyers are responsible for verifying the accuracy of all information and should investigate the data themselves or retain appropriate professionals. Information from sources other than the Listing Agent may have been included in the MLS data. Unless otherwise specified in writing, Broker/Agent has not and will not verify any information obtained from other sources. The Broker/Agent providing the information contained herein may or may not have been the Listing and/or Selling Agent.
MLS integration provided by IDX Wizards
































